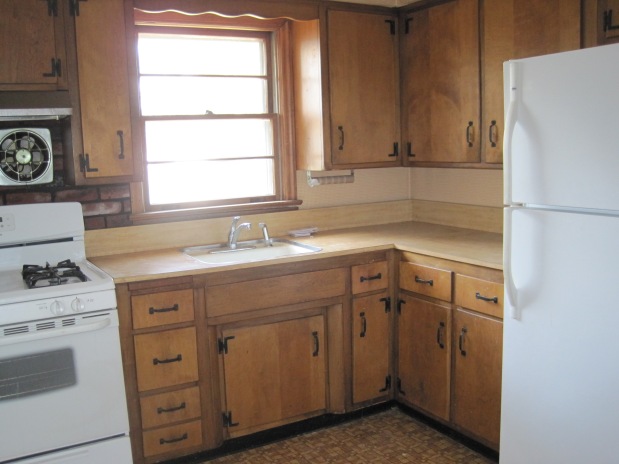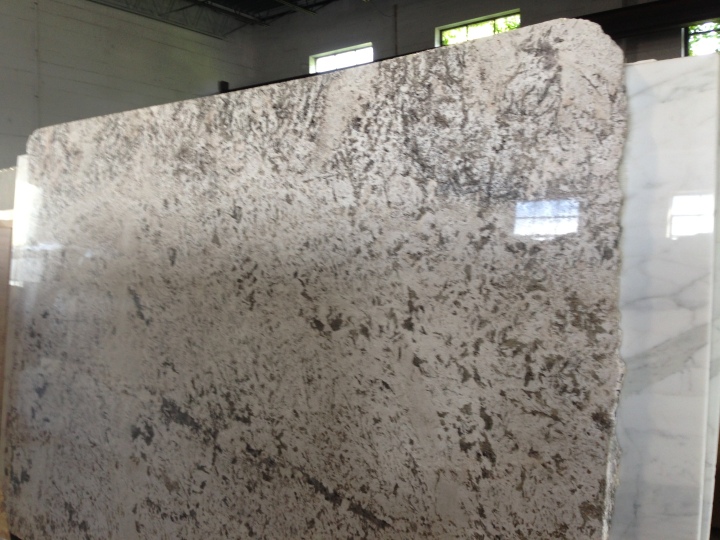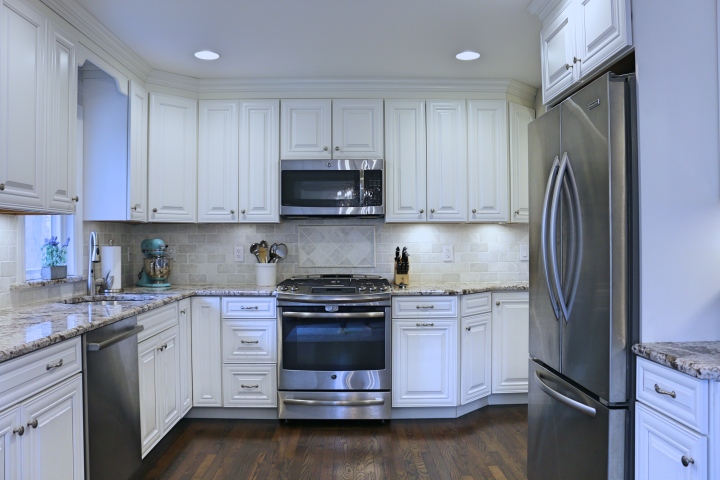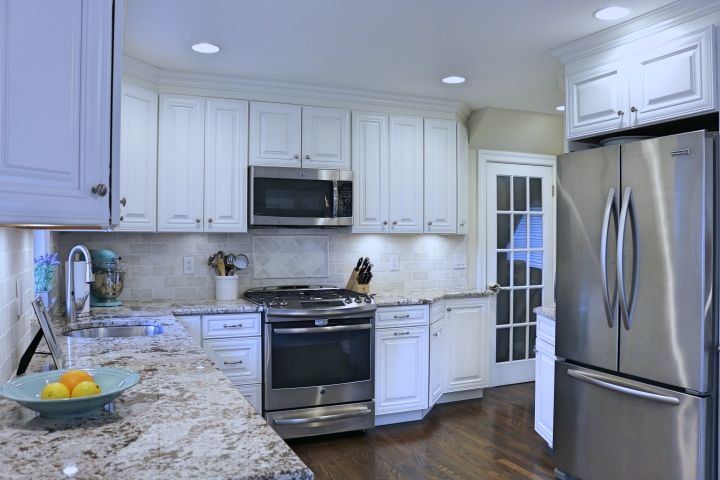
I love the idea of a white kitchen. It’s clean and bright and really opens up a space. My husband wasn’t convinced at the time, but he kept his faith in my design decisions and in the end did not regret that. We heard a lot of things about white kitchens – “They get dirty quickly and you can see everything…” People said that about our dark floors too, but here’s the thing…if you’re cleaning your house regularly or clean a spill right away then there’s no problem right? We created an open floor plan in our living area when we knocked down the wall between the kitchen and dining room and the wall between our entryway and living area. We spend so much time on this level of our house. Our 2 and a half year old son runs around in circles (during this bitter winter) around the kitchen, living room and dining room. It’s exhausting! But, it allows us to be able to see him when we’re in the kitchen cooking and preparing his food for the next day. We dance in kitchen and play with toys. Our kitchen really is the heart of our home and there are plenty of places where the paint has chipped on our cabinets and there are dings in our floor, but we’re making memories. Here are some pictures of the kitchen makeover!
Before:

During:
The picture all the way to the right is my favorite. It’s a picture of my husband, father, and father-in-law trying to rip the soffit down because we decided to build our cabinets to the ceiling.
Tri-State Precision Cut Stone helped us search for the perfect granite. My husband and I wanted more of a grey/white granite. It took months, but we finally found it and we are extremely happy with the finished product. Cory from Tri-State also gave us a granite windowsill under our kitchen window by the sink, which is perfect for our hand soap and detergent. He also polished the underside of the granite! I never noticed how much of a difference that made!

After:


 We went with white maple American Woodmark cabinets from Home Depot (that my husband, father-in-law and brother-in-law hung themselves). We wanted a mixture of knobs and handles and bought our brushed nickel hardware there as well. The designer at Home Depot who configured the layout of the kitchen did a great job figuring out how to give us the maximum amount of space and storage in this kitchen. He put in a wall cabinet on the floor by the french door because we needed the extra room to be able to get through that small hallway. I’m also proud to say that I tiled the backsplash myself…because everyone was too afraid to make a mistake and nominated me to do it! The subway design was easy to do. The diamond design we decided to do above the stove was extremely frustrating, but turned out to be just what we wanted.
We went with white maple American Woodmark cabinets from Home Depot (that my husband, father-in-law and brother-in-law hung themselves). We wanted a mixture of knobs and handles and bought our brushed nickel hardware there as well. The designer at Home Depot who configured the layout of the kitchen did a great job figuring out how to give us the maximum amount of space and storage in this kitchen. He put in a wall cabinet on the floor by the french door because we needed the extra room to be able to get through that small hallway. I’m also proud to say that I tiled the backsplash myself…because everyone was too afraid to make a mistake and nominated me to do it! The subway design was easy to do. The diamond design we decided to do above the stove was extremely frustrating, but turned out to be just what we wanted.
All in all we cannot be any happier with how the heart of our home turned out. I get bored of things pretty easily, but it’s safe to say this kitchen is staying!



Beautiful renovation! Love white cabinets, my favorite and lovely choice of granite.
LikeLiked by 1 person
Thank you!
LikeLiked by 1 person
This is a beautiful renovation! Night and day of a transformation. I bet your happy with the results. I’d probably never wanna stop cooking!
LikeLiked by 1 person
Thank you! Such a big difference. We’re starting to work on our basement now so I can get the toddler toys out of our living room/dining room haha!
LikeLiked by 1 person
Oh I can relate. I have to build my kids a toy box very soon because I am constantly stepping over cars and barbies.
LikeLiked by 1 person
I completely understand. I’ve been purging because I’m due with a second one and I can’t take the clutter. Can’t wait to see that post!
LikeLiked by 1 person
Oh yeah with two. The toys just grow like weeds in the garden. Though I think my daughter still out beats my son in toys any day. I donate toys every couple of months and yet the pile doesn’t seem to go down any. And hopefully will be building very soon. Hopefully fingers crossed haha.
LikeLiked by 1 person
Gorgeous! We are building our home right now and have very similar styles!
LikeLiked by 1 person
Thank you! Can’t wait to see the results!
LikeLiked by 1 person